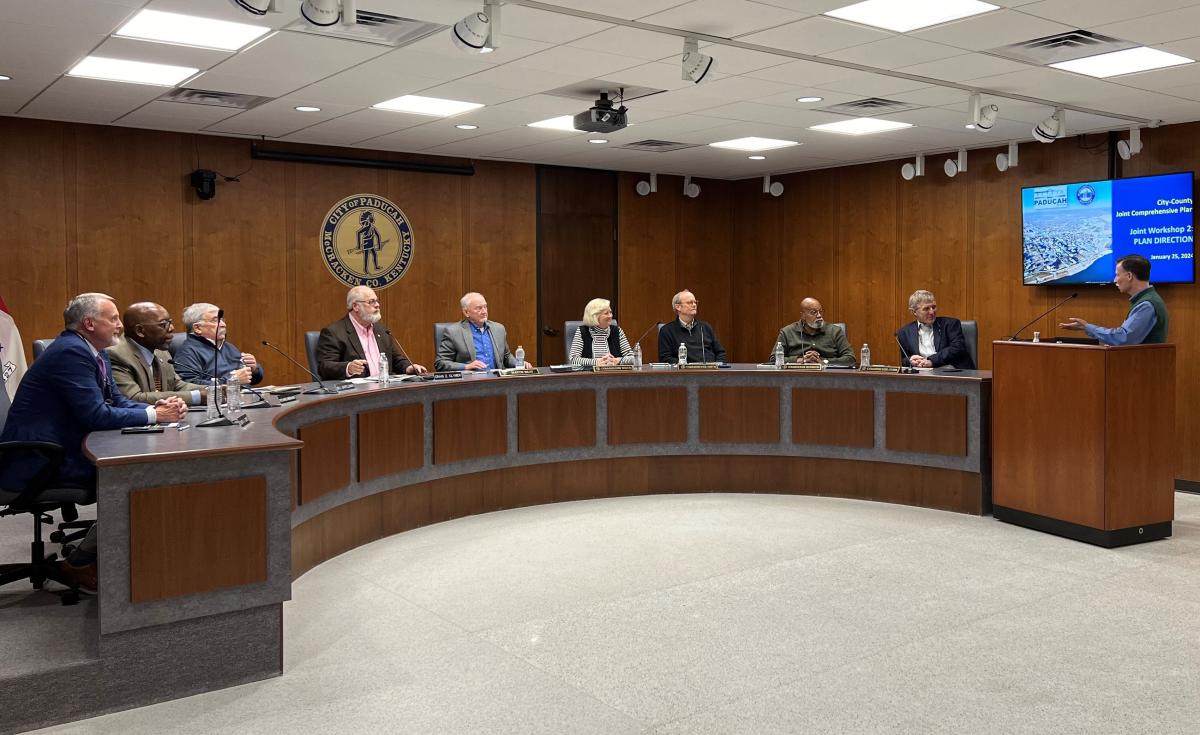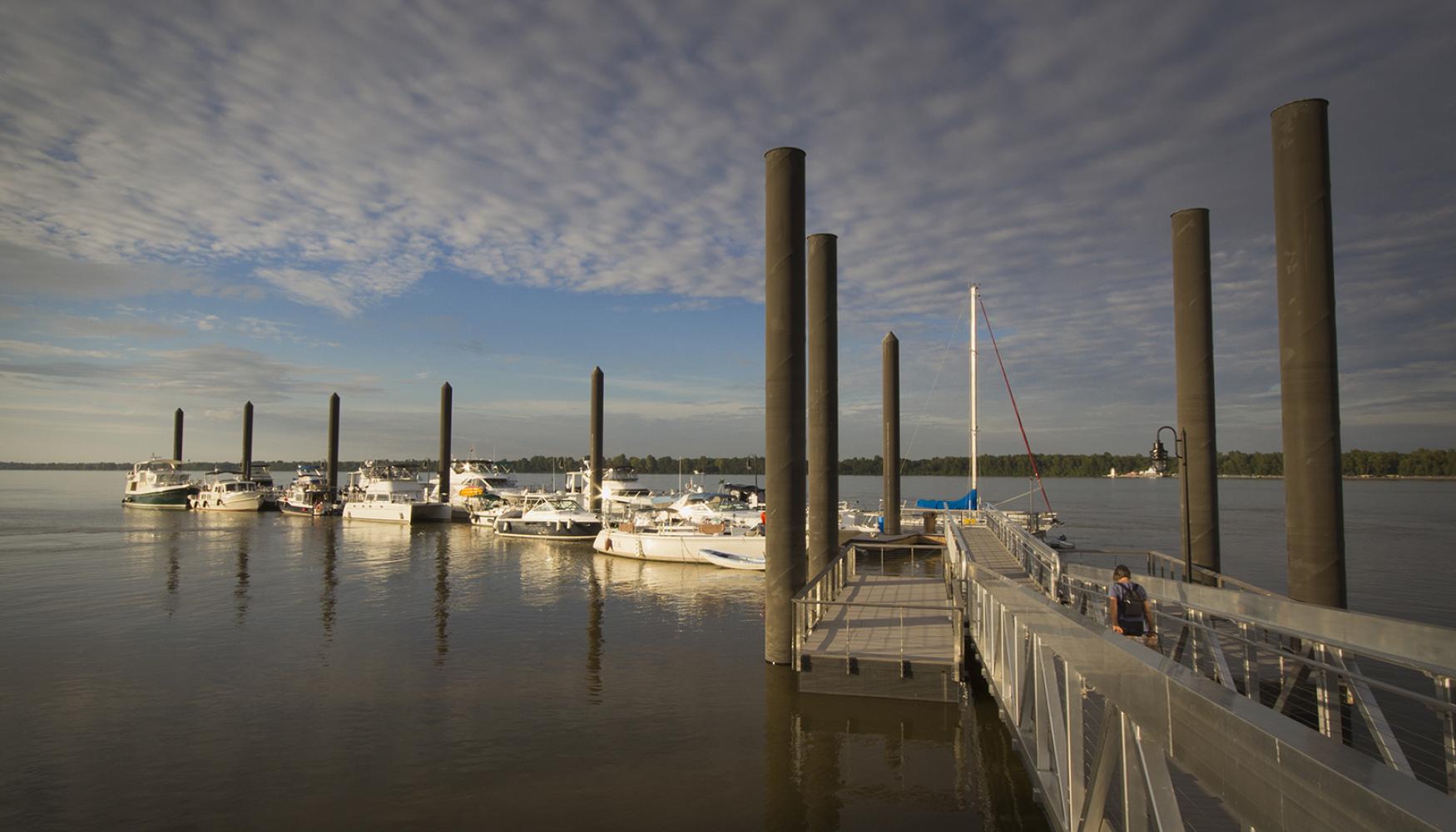Contact
2025 Joint Comprehensive Plan and Future Land Use Maps
Below are the Comprehensive Plan and future land use maps jointly developed by McCracken County and the City of Paducah and adopted by both government entities in 2025. This plan will guide area development, redevelopment, and enhancement efforts over the next 10 to 20 years.
Paducah-McCracken County Comprehensive Plan - Adopted 2025
MAP - Future Land Use and Character - McCracken County Map - Future Land Use and Character - Paducah Only
Outstanding Plan Award
On August 21, 2025, the City of Paducah, McCracken County, and Kendig Keast Collaborative were honored to receive the Special Merit Award for Outstanding Plan for the joint Comprehensive Plan at the American Planning Association (APA) Kentucky Chapter’s annual meeting held in Lexington, Kentucky.
City and County Comprehensive Planning Process
In February 2023, the City of Paducah and McCracken County approved a 20-year interlocal cooperation agreement to establish a City/County Comprehensive Plan. Prior to this endeavor, each government agency had its own Comprehensive Plan which is required by the State to be updated every five years. A joint City/County plan will help guide the physical and economic development of the area, preserve the City and County’s local character, and enhance the quality of life for residents and visitors.
This Comp Plan development has included extensive community engagement with topics including future land use, zoning regulations, transportation, economic development, housing, and parks. The final plan was introduced by both government agencies at a joint meeting on January 27, 2025. The City of Paducah adopted the plan at its regular meeting on January 28, 2025. The County approved the plan at its February 17, 2025, meeting.
Project Partner
 The City and County selected Kendig Keast Collaborative (KKC) to lead the Comprehensive Master Plan effort with the City and County equally splitting the project costs. KKC specializes in assisting local governments with their community planning needs, with experience in 40 states to date since the firm’s founding in 1982. KKC is based in Sugar Land, Texas, and also has offices in Greenville, South Carolina; Louisville, Kentucky; and Pittsburgh, Pennsylvania.
The City and County selected Kendig Keast Collaborative (KKC) to lead the Comprehensive Master Plan effort with the City and County equally splitting the project costs. KKC specializes in assisting local governments with their community planning needs, with experience in 40 states to date since the firm’s founding in 1982. KKC is based in Sugar Land, Texas, and also has offices in Greenville, South Carolina; Louisville, Kentucky; and Pittsburgh, Pennsylvania.
KKC focuses on long-range planning and new and updated development regulations for jurisdictions of all types and sizes, as well as shorter-term strategic, special area and targeted plans (parks/trails, downtowns, corridors, etc.) intended to translate goals and concepts into specific action agendas. The firm’s principals and senior associates bring their own public sector experience to their consulting assignments.
Participation and Engagement to Develop 2025 Plan
Joint Meetings, Public Forums, Surveys, and Listening Sessions
- Joint Workshop No. 1 (April 27, 2023) – Meeting with City and County elected officials and City and County Planning Commissions
Issues and Needs Joint Workshop No. 1 Slide Presentation - Listening Session No. 1 (April 28, 2023) – Tourism, Arts, and Culture
- Forum on the Future (June 20, 2023) – Approximately 80 community members provided input on the future of Paducah and McCracken County.
Forum on the Future Slide Presentation - Listening Sessions No. 2-4 (June 21-22, 2023)
- Master Plan Online Community Survey (August 10 - September 8, 2023) - Through an online survey, the community provided input for the joint comprehensive plan that will guide area development, redevelopment, and enhancement efforts over the next 10 to 20 years. The 21-question survey was designed to gauge general sentiments and preferences. Receiving feedback across Paducah and McCracken County helps develop a meaningful and long-lasting plan. Thank you to all who participated - 1154 responses were received.
Online Community Survey Results
- Joint Workshop No. 2 (January 25, 2024) - Meeting with City and County elected officials (pictured) with Kendig Keast Collaborative providing a briefing on highlights from the Paducah-McCracken Today phase of the Comprehensive Plan update process, including highlights of the community survey conducted in August-September 2023 and proposed focus areas for the Paducah-McCracken Tomorrow phase.
City/County Joint Workshop #2 Slide Presentation - Joint Workshop No. 3 (October 3, 2024) - Meeting with City and County elected officials with Kendig Keast Collaborative providing an overview of the draft Comprehensive Plan. City/County Joint Workshop #2 Slide Presentation
- Public Forum for Draft Plan (November 13, 2024, 5:30- 7 p.m. at Convention Center) - Community invited to provide feedback on draft plan. Public Forum Slide Presentation (Nov. 13, 2024)
- Paducah Planning Commission - McCracken County Planning Commission Joint Meeting (November 19, 2024, 4 p.m. at McCracken County Emergency Management Complex, 3700 Coleman Road) - Joint meeting between the City and County planning commissions. Planning Commissions Joint Hearing Slide Presentation (November 19, 2024)
- Joint Meeting between City of Paducah and McCracken County (January 27, 2025, 4 p.m. at McCracken County Courthouse, Courtroom D) - Joint meeting between City and County governments to introduce the final Comprehensive Plan. The City of Paducah adopted the plan at its regular meeting on January 28, 2025 with the County approving the plan at its February 17, 2025, meeting.
Comprehensive Planning Themes
After reviewing in-person feedback and online survey results, six planning themes emerged that are addressed in the plan as the City and County look toward the future. The themes are as follows:
1. Make the area more attractive to retain, or regain, youth who grew up here, and to attract younger individuals and families.
a. Continuing efforts to diversity the area’s economic and employment base, for long-term economic sustainability and also to offer a wider range of job options to current and prospective residents.
b. Increasing the quantity and variety of housing options.
2. Safe community.
3. Infrastructure condition particularly for stormwater management.
4. Neighborhood and corridor revitalization.
5. Taking great economic advantage of area’s location and transportation assets.
6. Building on area’s tourism success, including through sustained commitment to arts, crafts, and culture.
Previous Plan
2017 City of Paducah Comprehensive Plan and Resources
The City of Paducah's Comprehensive Plan serves as a blueprint to guide the individual and joint future planning decisions of Paducah and McCracken County. It is both purposeful in its direction and deliberate in its recommendations to forge a future that is well planned, highly coordinated, and responsibly managed. Its focus is on the resolution of issues relating to the physical and economic development of the area, while establishing an overall vision and the policies to achieve it.
State law mandates that any city or county that has Zoning Regulations, first adopt a Comprehensive Plan. Once adopted, the plan must be updated a minimum of at least once every five years.
2017 Comprehensive Plan City of Paducah Comprehensive Plan (June 2017)
2009 Sidewalk Plan The Sidewalk Plan that addresses existing and future sidewalk and pedestrian corridors was presented at the October 20, 2009, Commission Meeting.
Maps from 2006 (used in 2017 plan)
Countywide Existing Land Use
Growth Area Future Land Use
Thoroughfare Plan
